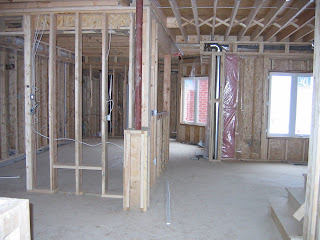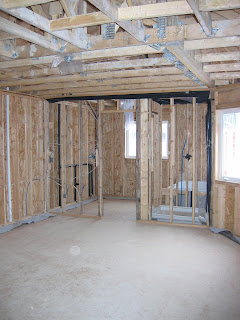Just a quick update:
It has been quite the ride for the past few weeks. The drywall company came back and fixed the seams on the ceilings, but the rest of the ceilings were a different matter. As I mentioned above, the paint job on the ceilings was terrible and couldn't simply be sanded down and repainted. Instead, the drywallers were forced to come back and literally came back and plastered the entire ceiling throughout the entire house! They came back the next day to sand it down, but there is still a lot more work that needs to be done as there are a tonne of imperfections remaining.
Throughout all this, however, I must say that the post-closing service remains tremendous. So far, I have nothing but great things to say about the service team. They seem to care only about making the customer happy and little about what the cost of resources or labour to fix things.
For example, we've had to delay our electricians coming in to install potlights due to the ceiling issues. The original plan was to have the ceilings fixed by today and the electricians coming in on Wednesday. Once they were finished, we would have to patch up the holes left by the original light fixtures and then repaint as necessary. Given that the original schedule can't happen anymore, Madison has agreed to us having the electricians come in and do their work, and the Madison will have the drywall company come back and patch the old fixture holes for us, and the painters will be brought back in to repaint the ceilings.
This is what I call customer service. I've always believed that customer service is about what you do when you screw up. Everybody makes mistakes, but what you do to address them tells me what you or your company is about.
The drywallers will be back in two days to do some more sanding, and I hope to have the electricians in sometime shortly after that. We're probably still another two weeks from moving in.





































