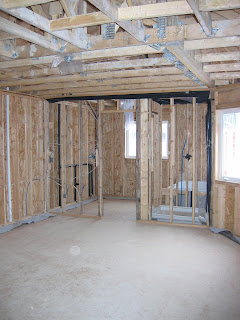First Floor: We changed the layout of our kitchen to make it flow a little better, but I don't have a scan of the modifications yet.

Second Floor: No changes to the standard layout except that we have a double door for the walk-in closet.

Here's the problem. If you look at the floor plan of the first floor, you'll notice that the fridge is right beside the wall (36" deep). Most standard fridges are 31-31.5" deep. If you have a left-hinged fridge door, there is a good chance that the door will end up hitting the corner of the wall. Since we have our hearts set on a French door fridge, this will likely be a problem. We're planning on getting a 25 cubic foot fridge as well, so it'll be the almost 36" in width as well and moving the fridge away from this wall won't be possible.
Here's my ghetto mockup of the situation on the left. Our only solution may be to tear the wall down and shorten it (on the right below).














